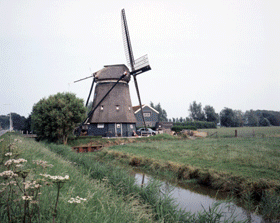DES BEEMSTERS (TYPICALLY BEEMSTER) was a study into the ways that the qualities of reclaimed land – the Dutch polders – could be respected and, where possible, reinforced within future spatial developments. The objective was to formulate a development vision. The specific qualities of the Beemster Polder onto which that development vision could be grafted were studied in a project with the title ‘Typically Beemster’

Typically Beemster was inspired by the conviction that culture is not
something isolated, but a component of space and the planning process.
If culture provides the starting point for planning then it can contribute
to the preservation and development of a place’s quality, uniqueness
and identity. For this project that meant ascertaining the spatial guidelines
and agreements that might be inspired by the Beemster’s qualities.
In its research into what is typical of Beemster, the project team took
a look behind the scenes, just like the people in the photo, in order
to discover how this polder was created, developed and used, and subsequently
extrapolating links into the present and towards the future. Past, present
and future are equals in this study. The past can help to contextualize
ongoing developments and – when translated to the present –
provide a context for future developments. Regarded in this way, cultural
history is not simply static data from the past; it is evolving continuously.
Cultural history, landscape and today’s culture – the social
and the physical worlds – are integral components of this study:
one cannot be considered independently of the other
This integral approach is also evident from the composition of the project
team, in which architectural and urban planning historians Marinke Steenhuis
and Paul Meurs studied the cultural history, landscape architect Patrick
McCabe carried out a survey of current spatial dynamics as well as the
case studies, planning expert Piet Snellaars (former head of planning,
Beuningen Municipal Council) entered into discussions with residents and
administrators, and Bureau Venhuizen fulfilled the role of concept manager
to coordinate and interconnect all these aspects
Often the difficulty is not so much about ascertaining what the existing
qualities are, but how one might deal with them. The game The making
of, in which a great many Beemster residents participated, was an
important tool in this regard.
Drawing together the recommendations that arose from ‘Typically
Beemster’ results in a development vision for the Beemster Polder,
which is described by the term ‘Beemster Bouwdoos’ –
‘Beemster Toolbox’. This toolbox contains 11 thematic compartments,
such as infrastructure, water, housing types, monuments, estates and the
2012 festival. The kit is more than just a basic framework to assess the
potential impact of future developments on the Beemster’s qualities;
it provides a methodology to give direction and form to future developments
on the basis of Beemster’s qualities. In other words, whether something
is ‘typical of Beemster’ is not ascertained in hindsight,
but steers the developments from the very start. An organizational model
was developed as well, in order to firmly embed culture in spatial planning
processes, in which various interested parties from the Beemster and beyond
are playing a role.
There will be a follow-up to the project in 2006 with the implementation
of the ‘Beemster Toolbox’, which will be used to draw up the
new land-use plan for this rural area.
For further information:
des
Beemsters 1 (pdf in Dutch, 2.6 MB) contains
introduction and analysis
des
Beemsters 2 (pdf in Dutch, 1.8 MB) contains
case studies, a summary and appendices