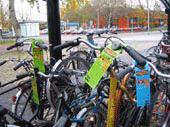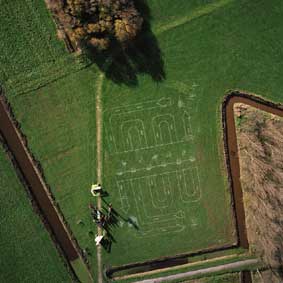| Krabbeplas is part of Midden-Delfland, a green buffer
zone that since 1978 has gradually evolved into a recreation area. The
zone was organized on functionalist principles to provide a recreational
space between home and workplace. You might say that Midden-Delfland is
awaiting the conclusion of the third phase of occupation. While the sand
ridges were the basis for the initial occupation by hunters and gatherers,
and the connecting road from which the impoldering was achieved were the
basis for the second phase of occupation by farmers, the recreation areas
on the edges of Midden-Delfland are the starting point for the ongoing
third phase of occupation. Proceeding from these pre-existing zones, the
buffer zone will be occupied by recreational visitors.
As with many other recreation areas in the Netherlands, the Krabbeplas
is designed for people to walk, sunbathe, cycle, fish, windsurf and swim.
In recent years, however, recreation has become more individualistic,
less formal and less predictable. The question is how the Midden-Delfland
Recreation Area and, more specifically, the Krabbeplas can adapt to these
developments and demands and take advantage of them. The short answer
to this is the assignment of parcels of land to various users. Over the
coming two years, Bureau Venhuizen will study how these new uses and new
forms of recreation actually evolve, and how they can be assigned a permanent
place within the recreation area.

Over the coming year (2007), Bureau Venhuizen will be looking for ways
and means to answer these questions in association with residents, artists
and designers. The guiding principle is that we will not contrive a new
and ideal landscape, but will look at the problems and developments that
arise, in order to beautify the area from the existing basis. One of those
problems is the blooms of blue algae, which make it impossible to swim
in this area during the summer. On Saturday 18 November 2006 we organized
the ‘Blue Algae Day’ and presented
a proposal to permanently eradicate the blue algae from the area by installing
a landscape-enhancing water filter. This day was also the start of the
Claim campagne which gives inhabitants of Vlaardingen
the possibility to claim a plot of land in the Krabbeplas and use it according
their own recreational wishes.
Where and how you move and spend your leisure time is determined by the
space where you pursue these activities, but that space can also be influenced
by the way you move around and your recreational activities. This interaction
between space and use is an important factor in the project. The third
factor in this equation is management.
In 2005, Bureau MA.AN and Martine Herman took the area’s management
as the starting point for the content of their pilot project: The
Big Management Show (De Grote Beheershow). They documented
the park’s management in detail. The management vision drawn up
by GZH indicates exactly what kind of management is needed and where,
and it also provides a survey of the flora and fauna. Something that is
possible for land management should also be possible for how a tract of
land is used. What type of site is most appropriate for a particular usage
or user? And which parcel of land can best accommodate a particular form
of recreation? What does new-style recreation actually look like?
This meant the logical follow-up to The Big Management Show was
The Big Use Show (De Grote Gebruikshow), for which Bureau
Venhuizen deliberately adopted the terminology used by MA.AN and Herman.
The Big Use Show should tempt people to use the area differently, leading
to new kinds of use on the assigned parcels of land. Researching and mapping
new forms of recreation and use, as well as their impact on the use of
space, is an important aspect of The Big Use Show. The object of this
study is to develop the Neufert for New Recreation.
Neufert Architects’ Data is a reference work for architects
and designers that contains core information about buildings, space and
layouts in the form of technical diagrams, standard dimensions and descriptions.
It provides the framework and limiting conditions for the use of space,
but is essentially devoid of any actual design. The Neufert for New
Recreation would be a visual representation of the spatial possibilities
and the space required for new forms of recreation
The Neufert for New Recreation plays a key role in the transition
to the third pilot project, in which The Big Use Show is superseded
by The Big Design Show (De Grote Ontwerpshow). This
will demonstrate how certain new forms of use and recreation can prompt
adjustments to the design and how a specific use can be encouraged by
means of spatial interventions. In other words, how the Neufert for New
Recreation can be applied in practice.
Management, Use and Design are three logically sequenced pilot projects.
Their proper harmonization and mutual interaction will make it possible
for the Krabbeplas to accrue a greater and more up-to-date significance
as a recreation area, and recreational users can then make optimum use
of the Midden-Delfland area.
|

