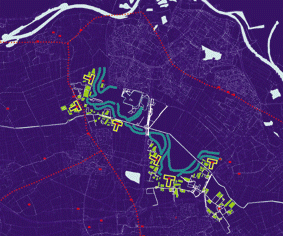THE MOST IMPORTANT TASK in the project entitled
‘The Limes: the future of history’ was to discover the cultural-historical
qualities (primarily from Roman times) and then translate them into ongoing
and future planning processes around the Over-Betuwe Landscape Park. Translating
these qualities into spatial designs, rather than simply studying them
and drawing up an inventory, means that they can influence the landscape’s
layout and design.

Though the invention of historical references that are recognizable for
the public (e.g. boundary markers and watchtowers) is appreciably more
simply and easily inserted into the complexity of planning and architectural
practices, cultural history can produce more than just a superficial impression.
However, achieving this involves something happening in the relationship
between cultural history and design. Cultural history must be transposed
into a design brief, which must then be translated into a spatial design.
The design tasks for this project were formulated by Bureau Venhuizen
on the basis of phenomena and aspirations, and were then integrated into
a spatial design by the designers
The cultural history and present-day culture of the Over-Betuwe are captured
in phenomena such as Oer-Betuwe, (Prehistoric Betuwe), Een
park te ver (A park too far) and Het theater van het graven
(The drama of digging). These specify qualities such as the geomorphological
substratum, the area as boundary, and contact with archeology. These phenomena
(historic or otherwise) can gain a place of significance in the contemporary
landscape by linking them with a modern application or a spatial ambition.
The developments and interventions that (should) take place in the area
are described in aspirations such as Het Buffertje (The Buffer
Zone), Voorheen Park Over-Betuwe (Formerly the Over-Betuwe Landscape
Park) and Just do it.
Each of the four design teams was assigned a design task comprising a
number of aspirations and phenomena geared to a particular zone and scale.
Bureau 1:1 Urban Landscapes focused on the European scale and Europe’s
significance for the area, Juurlink[+]Geluk explored the regional scale
in the area known as ‘De Park’, the local scale was studied
by Karres en Brands Landscape Architects in the Bredelaar area, and the
possibility of using the Linge river as the backbone of a cultural-historical
route for tourists was studied by -SCAPE in association with Urban Affairs
This Limes project strove to interconnect the domains of history, design
and planning. The Belvedere Memorandum has spawned a rich diversity of
projects which made many people realize that cultural history can enrich
space. Acknowledgement of the big role of cultural history in spatial
planning is only the first step in it exercising influence in the planning
process. There is still often a gaping chasm between dream and reality.
The Belvedere strategy brings two worlds together, cultural (history)
and spatial planning, which have different methodologies, practices, planning
horizons and representatives, which are not so easy to integrate in practice.
Even though the results of this project only exist on paper for the time
being, they already demonstrate in word and image how cultural-historical
qualities could be integrated into the design for the Over-Betuwe Landscape
Park. They offer administrators and planners reference points and handles
to assist them in charging ‘the park that is not yet a park’
with meaning and, above all, a unique identity. This identity is derived
from the area itself and not imposed from the outside.
Further information:
The Limes
brochure (in Dutch only / PDF, 3.5 Mb) presents
all the design proposals.