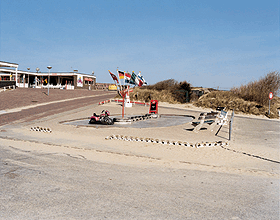| Geest en Grond (‘Soul and
Soil’) is a project by Bureau Venhuizen commissioned by
Erfgoedhuis Zuid-Holland – the Heritage Centre for South Holland
(September 2002 to January 2005)
Coordination: Onno Helleman
Concept development and realization
Bureau Venhuizen, Hans Venhuizen
Inge Hoonte, Francien van Westrenen, Mariëtte Maaskant, Isabel van
der Zande
Interns: Peter Sevens, Iris van der Vos
Editing
Bureau Venhuizen, Gerda Zijlstra, Marieke Berkers
Onno Helleman, Erfgoedhuis Zuid-Holland (Heritage Centre for South Holland)
Communications and publicity
Mariëtte Maaskant
Photography
Dieuwertje Komen
Translation
Andrew May
Website
Archined, David Lingerak
Graphic design (website and publications)
Kummer & Herrman, Utrecht
Preparatory research for Geest en Grond
Paul Meurs and Projectbureau Geest en Grond (Bureau Venhuizen)
Inventory phase
Sessions:
Moderator: Bert van Meggelen
Advisers:
Centre development: Daan Binnendijk, Tom Frantzen, Maurits Klaren, Paul
Meurs, Sjaak Smakman
Infrastructure and Archeology: Hans Jungerius, Jan Kolen, Geertje Korf,
Wies Sanders, Douwe Sikkema,
Changing economic activities: Frank Helsloot, Jennifer Petterson, Jelle
Vervloet, Marc Witteman, Martin Zandwijk
Recycling Heritage: Marca Bultink, Krijn Giezen, Jan Jongert, Peter Nijhof,
Ineke Schwartz
Human Heritage: Gert Greveling, Hans van Houwelingen, Cor van der Heijden,
Joop Zwetsloot
Public open day: Margreet Aangeenbrug, Marca Bultink, Ton Cats, Karola
Dierichs, Cees Freeke, Rudi Halewijn, Johannes Langeveld, Margret van
Leeuwen, Jan van Nieuwkoop, Henk van Os, Lilian Roosenboom, Tjeerd Scheffer,
Mark Tilli, Christina Wallone, Bert Wolthuis
Art commissions
Krijn Giezen: concept & design of Hopen en gaten (‘Heaps and
Holes’)
Tom Frantzen: concept & design of Projectie (‘Projection’)
Jennifer Petterson: concept & director of the documentary Huiskamers
en bolwerken (‘Living Rooms and Bastions’)
Text: Alex de Vries, Stern/Den Hartog & De Vries
Exhibition design: Chris Koens
Follow-up commissions
Slibfarm: Chemisch erfgoed (Silt Farm: Chemical heritage)
Gerda Zijlstra in association with Ceciel Oud, SRO
De Detaillist (The Retailer): Rediscover your wholeness!
BAVO, Gideon Boie and Matthias Pauwels
The Limes: De Limes in Valkenburg, een nieuw publiek domein (‘The
Limes in Valkenburg: a new public domain’)
Catherine Visser, daf-architecten
Competition phase
Gerda Zijlstra in association with Bureau Venhuizen
Ratification of competition programme
Steunpunt Ontwerpwedstrijden (Design Competitions Support Centre), Architectuur
Lokaal, AmsterdamGraphic design for competition publicity
Evelien van Vugt, Rotterdam
Jury
Bert van Meggelen (chairman of the jury, director of Maatwerk voor stedelijke
projecten en culturele planologie ‘Tailor-made solutions for urban
projects and culture-based planning’)
Jan Vaessen (director of the Nederlands Openlucht Museum – the Netherlands
Open-Air Museum)
Nathalie de Vries (architect, MVRDV)
Dirk Sijmons (landscape architect, H+N+S Landschapsarchitecten)
Marc Witteman (Alderman for Spatial Planning for the Municipality of Hillegom
and chairman of the ‘Pact of Teylingen’ Steering Committee)
Joop Zwetsloot (former director of the HoBaHo flowerbulb auction and chairman
of the Museum voor de Bloembollenstreek ‘De Zwarte Tulp’ –
‘The Black Tulip’ Museum for the Bulb District)
Marinus Houtman (chairman of Erfgoedhuis Zuid-Holland – Heritage
Centre for South Holland)
Competition exhibition
Design: Eventarchitectuur, Herman Verkerk and Paul Kuipers
With thanks to Museum de Zwarte Tulp, Lisse
Project watchers
Annemiek Rijckenberg (independent adviser on urban development, member
of the advisory council of VROM, the Netherlands Ministry of Housing,
Spatial Planning and the Environment)
Zef Hemel (editor-in-chief of Stedebouw & Ruimtelijke Ordening, the
periodical of NIROV – the Netherlands Institute of Planning and
Housing – and director of the Rotterdam Academy of Architecture
and Urban Design)
Geest en Grond (Soul and Soil), culture-based planning in the Dune and
Flowerbulb Region was realized to a commission from the Province of South
Holland and the Erfgoedhuis Zuid-Holland. Geest en Grond is financially
supported by the Province of South Holland, the Pact of Teylingen and
the Stimuleringsfonds voor Architectuur (Netherlands Architecture Fund)
via project subsidies granted in the context of Belvedere Policy Document.
|

