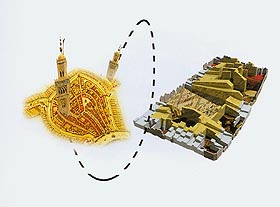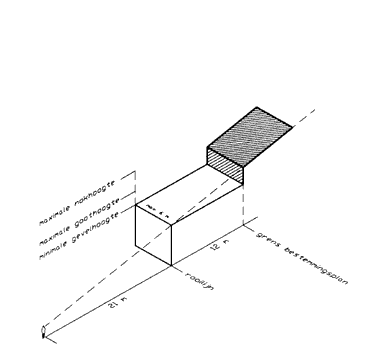AN AVERAGE OF SIX PER CENT of
people living in the Netherlands is of non–Dutch extraction. In 1997
the figure was ten per cent for Gouda. Four per cent have a highly diverse
background, but six per cent are Moroccan.
In the preliminary discussions for the project, whenever this minority
group was mentioned hesitant yet resolute reference was immediately made
to the criminality and insecurity that Gouda experiences, apparently caused
by a group of rogue youngsters mainly of Moroccan origin. Their dislocation
can largely be attributed to the cultural limbo in which these youths
find themselves. Because however you look at it, the cultural differences
are so immense that it is bound to take a few more generations before
a new intercultural symbiosis can arise.

The research for the 6% Rule project focused on ways to increase the pace
of this symbiosis. One aspect that was examined was to highlight the presence
of this population group in order to give them a kind of urban–cultural
negotiating position. The idea was to devise a plan to allow the presence
of the Moroccan community to be culturally reflected in six per cent of
the city’s area. A calculation of the amount of city space that currently
reflects this group’s cultural presence reveals a figure under one
per cent.
The majority of the fellow nationals lives in a monocultural suburb like
Vreewijk, therefore interchange with other cultures is a distant prospect.
To do justice in a balanced way to the desire for an intercultural manifestation
of the Moroccan presence in Holland’s multicultural society proportion
a solution must be found involving a site in the historic city centre,
the traditional focus of the local culture. The so–called Verheul
site on Raam and Vlamingstraat is an apparently excellent location. In
a cultural sense, the programme that this area could house would encompass
more than the cliche facilities, such as the mosque, bath house and market,
a bazaar and the inevitable Moroccan youth centre. In fact it could accommodate
initiatives ranging from a football club to attached homes for elderly
Moroccans. If the site and purpose of the Verheul location were to be
established in the town–planning registers in advance, for all these
and future initiatives, it would avoid a situation in which each new initiative
would involve a struggle. It would lead to the creation of a Sixcentième
Maroc, along the lines of the Quartier Latin.
Le Sixcentième Maroc Since building
a Walt Disney–type authentic Moroccan replica would be unacceptable
in the Netherlands, the plan employs the concept of cultural recognisability.
The objective would be to achieve an archetypical consensus, cleverly
using the current local guidelines for the preservation of historical
façades, gable widths, minimum gable height, maximum heights for
the apex and gutter as laid down in the town–planning registers.
The identity of the Dutch city is established in the partly monumental
façades and the distribution of the building lots, therefore these
would be preserved. Only the irregular shape of the presently unbuilt
site, on which no Dutch cultural claim can be made, could be used for
the sixcentième Maroc, resulting in a building block with walled
courtyards, a kind of urban interior.
At various gaps in the façade of the building block, the building
would be visible. For the first twelve metres behind the façade,
the buildings would conform to the rules governing the gable width, gutter
and apex heights which, coupled to the maximum line of vision from the
street provides a sculpted, threedimensional roofscape. Like the houses
in a traditional Moroccan city, the first twelve metres of building material
would be executed in sober style with no detail and would be primarily
intended for various kinds of residential housing, with the interior focused
mainly on the use of a roof terrace.

Beyond twelve metres behind the façade, the rule is that no buildings should be visible from the street; but the space can be filled in as required. In the central area the objective is to inject into the architecture of the buildings the tacticity and the graphic opulence of the façade, making this the perfect location for a traditional minaret, mosque and bath house. The ample inner courtyard provides space for a market square, a sports field as well as various smaller gardens. The result at a townplanning level would be a small Moroccan city, most of whose treasures would only be visible from inside, in actual interplay with the culture.